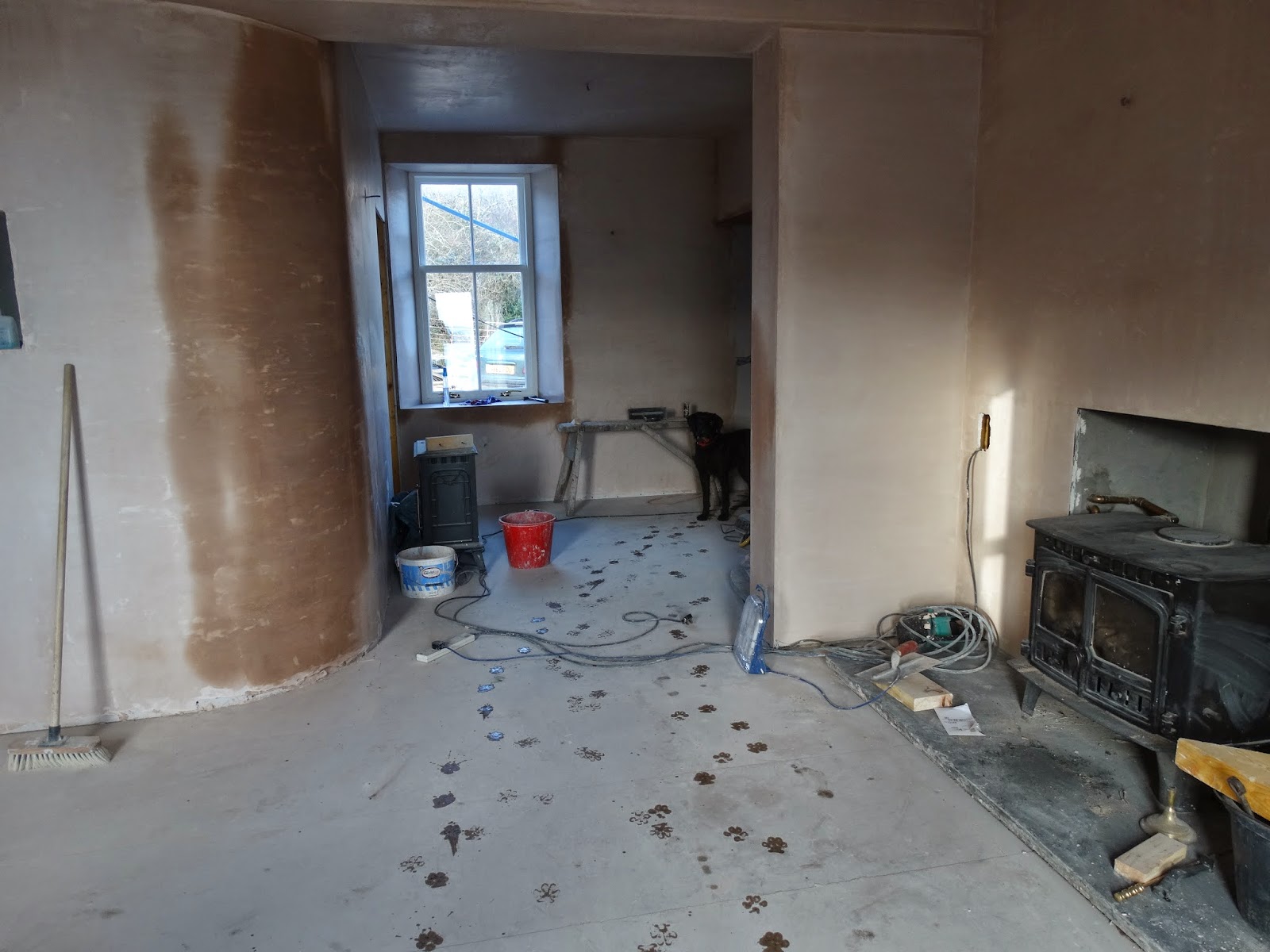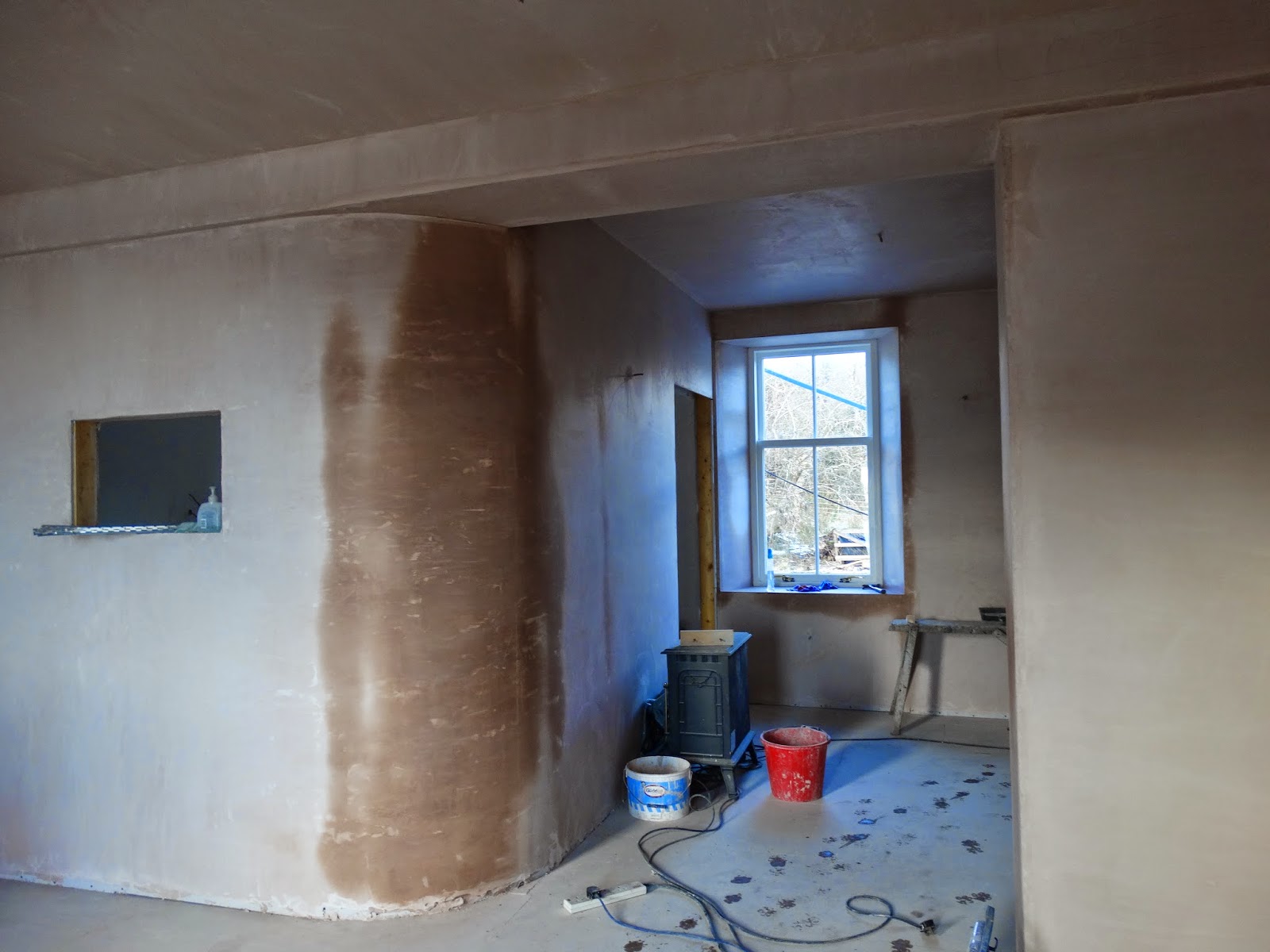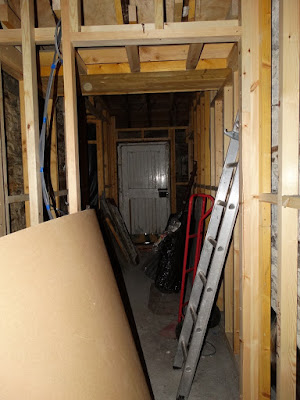I can't believe how quickly this past year has gone! On this day, 3 years ago Nick and Mary-Ann arrived at the Dower House, for Nick a permanent move, whereas Mary-Ann still had another 6 months of back and forth to go for before Islay would become a full time home.
If you're new to the blog or want to take a look back at the house, there are annual updates posted around this date, that you'll be able to find if you clock back onto 2015 or 2014 on the right.
I've kept it a lot shorter this year, still not that short, but an improvement I think!
First off, we quite often have people asking us which side is Mary-Ann and Nick's and which is Sandy and Tom's. To qualify, from the roadside ours is the side on the right and Sandy and Tom's is on the left, closest to Knock Bay.
Sandy and Tom's Side
I would really have liked to have cleaned up before taking these pictures, but there never seems to be any spare time!
The Sitting Room
2014

Now
The doors are being made by a friend of Gary's, from Darlington, who also made our doors. It will be nice to get rid of that old UPVC door in favour of one that not only opens properly, but also keeps the wind and rain out. This one takes a good ram with the shoulder to open a lot of the time!
We spent the majority of the first half of the year concentrating on the other side of the house, but over the summer Gary and I put up the framework throughout the downstairs and then insulated and plaster boarded it in between other jobs over the past few months. As per usual with this room, all the things that don't have a home live in here! At least now it is all either tools or materials for this half of the house...
The ceiling on this side of the pillar is still waiting for another layer of plasterboard. We've double boarded the ceiling throughout the house as it makes such a difference to the sound proofing. The supporting beam in the middle of the room is also double boarded for fire.
Looking into the kitchen.
The Kitchen-Diner
2014

2015

Now
The bricks in the centre are for the kitchen fireplace, Gary asked me to just bring a few bricks in so he could work everything out. Turned out he needed a bit more than a few.
After Lee had finished laying the pipes along the floors we put 100mm kingspan on top of the concrete, insulated the pipes and then laid the chipboard floor boards on top.
Eventually, there will be an oak staircase in place of the 6x2 ladder with an under stairs cupboard starting at the frame work at the supporting beam. For now though we just have Gary's drawing on the wall!
The Utility and Shower Room
2014
2015
Now
This space will be split into two rooms, a utility and shower room. The end door (above) is going to be a false door, with the toilet and shower in front of it.
The worktop is just a model that Nick made so we could all visualise Tom's plans.
Bedroom 1
2014
2015

Now
We don't want to put the stairs before we have to, so as not to damage them while we finish the work, but also as the house is not exactly warm or sealed yet, so the wood will move a lot, which could cause problems later on when everything starts to try out. Instead Gary worked them out and drew them on the wall, apparently that's not half as easy as it sounds, so we could work out the head heights in order to put up the framework and plaster board it before we could plaster.
Because the rooms have so many odd walls it takes much longer to plaster them than it would a simple room with 4 walls.
Bedroom 2 and the Main Bathroom
2014
2015

Now
This was our first finished room. It always takes me a little while to get back into plastering, hopefully by the time we finish the house I'll be a bit more consistent with my mixes!
This room has one of my favourite views in the house, out over Knock bay.
Gary's curved window reveals are pretty impressive.
The Bathroom
2015
The bathroom and airing cupboard are plastered out now too. Gary even let me have a go in the airing cupboard, he made it about 5 minutes before he took the trowel back!
The bath will go along this wall with the alcove at the foot.
Bedroom 3
2014


2015

Now
The whole upstairs is ready for plastering, bar the ensuite bathrooms, which are waiting for their shower pipes before we can finish boarding.
Looking into the ensuite. All the bedrooms are a really good size, and all but one have views over the sea.
Bedroom 4
2015

Now
This last bedroom looks out over the Fairy Hill, whilst not a sea view, it's a close second.
The ensuite. The porcelain shower trays for the ensuites came a few weeks ago, they're marked as weighing 35kg, but when we weighed them it's actually 48kg. I'm really not looking forward to having to get them up the stairs...
The Stairwell
The Porch
After the summer we decided it was best to split the porch in half and make the two houses completely separate, to save complications later on.
Mary-Ann and Nick's Side
The Porch
The cupboard at the end is waiting to be painted and have a door put on. It isn't economic to have a single door shipped to the island, so we're waiting for Mary-Ann and Nick to head south again and pick one up.
The Main Room
2014
2015


Now
The corridor.
Wall lights were something that were incredibly difficult to find. As with everything else there are thousands around, but most of them are really, really ugly, or too run of the mill, so after months of looking Mary-Ann found these. They look plain black in the pictures, but close up they have little brass coloured speckles on them. The bulbs are a bit big, I think they look a bit like the cartoon version of Ursula from the 'Little Mermaid'... No..?
Nick was set on the idea of having panelling and shutters from the start and after some discussion and designing with Gary, this was what they came up with. Gary made it from scratch over a couple of days last March and Nick painted it.
Nick is going to finish this fireplace with a copper hood made out of the old hot water tank.
I can't get over what a difference the oak flooring makes.
It's amazing, from my point of view, looking at these photos and seeing all the work that went into getting to this stage. Blood, sweat and tears. Literally. Worth it though, I wouldn't change anything.
Surveying the days work.

And furnished...
Every now and then we get a sales man visiting in his van, luckily I came home with Nick's wages, from working with Gary, just as the rug man visited. Nick never saw his wages!
The Shower Room
This isn't the best picture ion the world to show the room, but it's really small and almost impossible to get a decent picture of it! It also has a sink and toilet! If the sun is out, this is the warmest room in the house as there is a half glass door in the corridor outside.
Kitchen
2015

I didn't quite get round to tidying the kitchen enough to be able to photograph it, so that, and the utility, will have to wait!
The Downstairs Suite
2014

2015


Now

A lot has happened in here! First off I painted the walls. We've tried to be a bit creative with the shades of paint in order to maximise the light. The bedroom, being furthest from the glass door is a lighter shade of magnolia with the two side walls in the living room darker. We've done the stairs in a similar way, leaving the wall at the top plain white, but as a result of the reflections of the light off the other walls they all look practically the same, but it helps to eliminate dark corners!
I made my first attempt at tiling in the kitchen area. We have very limited space in here, but we really wanted to make it as versatile as possible, so it is possible to be a completely self contained unit. A lot of thought went into making it suitable for wheelchair users, Mary-Ann spent a lot of time researching.
In July Gary and I put down the oak flooring, following it up with the rest of the joinery; the skirting boards, and kitchen fitting.
The kitchen includes, a mini fridge in the cupboard, a two plate hob on the counter and a combination convection-microwave oven. Eventually the kitchen cupboard doors will be painted.

Wonky photograph...
The bed has two mattresses at the moment, one of them is waiting to go into Mary-Ann and Nick's bedroom upstairs, so it won't be quite that tall!
The Wet Room
The floor in here took a lot of time and work, first to build it up with the dip so the water would flow back into the drain, then Nick laid fibreglass over the whole floor and 6'' up the wall before we finally tiled it, having to ensure that we maintained the flow into the drain.
Gary taught me how to tile in here, so he did half and I finished it. Then Nick came in and fitted the suite and the shower.
Mary-Ann has been busy all year painting hundreds of tiles, some for the house and some for other people. These were some of the first to go up, couldn't have anything more original!
Bedroom 1
2015


The bath is in place now, so strange to think that we went nearly 2 years without a proper bathroom and now we have 4!
Now
This bedroom is still somewhat of a storage area, we have a lot of tables! At some point soon, there will be a counter top basin going in the corner next to the fireplace, I bought it way back in April, but it's one of the many things that hasn't quite happened yet.
Bedroom 2
2014
Now
This room has been put on the back burner for a while whilst we were busy with other things, but Topsy has just bought the carpet for us, so hopefully it'll be pushed forward in order to be able to put that down.
Nick adapted this door, which was in the house when we bought it, to fit in this peculiar little space.
Ensuite
2015

Now
This is in Mary-Ann and Nick's bedroom. Mary-Ann has based it on Monet's Water lilies painting, I'm not sure if that was the plan or just how it evolved. She's waiting on more tiles to finish.
We need a bath panel..
Because the floor is so small, Mary-Ann managed to find a box of damaged flooring in B&Q over summer that was just about enough and Nick fitted it.
Bedroom 3
This is Mary-Ann and Nick's bedroom at the moment, so I've stuck with the photo from 2015. Nothing permanent has changed in here really. We were originally going to carpet in here, but when we finished the last oak floor we had nearly 10m2 left, so I think we're going to use that in here instead now.
Main Bathroom
2015
The bath panel is temporary, Nick's going to make one when he has time!
This one was a real team effort, Nick put in most of the suite, Gary and I laid the floor tiles and Mary-Ann painted and tiled.
You can see the moon through the velux, just as Mary-Ann wanted.
Sitting Room and Kitchenette
2014
2015

Now
We're still waiting on Nick to come up with a fire surround, but I think it's in his head! Gary and I only put the oak flooring down in here just before Christmas, so the skirting boards are still to be painted. And that door as well, although apparently the distressed look is 'in' at the moment, I think that might be a bit much..!
Blog writing station. Also Mary-Ann's 'office'. The airing cupboard went in at the beginning of the year, Gary provided the doors, which were left over from other jobs where only 2 of the 3 folding doors were needed. They turned out to be different, but no one seems to notice!
Mary-Ann is in the process of tiling the splash back at the moment. Again, the cupboard doors will be painted.
And that's it.
As always thank you to everyone who has been involved throughout the project.
Nick and Andrew wouldn't have lasted 3 months, let alone 3 years if it hadn't been for Topsy, at Tigh Cargaman in Port Ellen. We're really pleased to have been able to use everything we've learn, with guidance from Gary, to strip out the bedrooms in her holiday cottage, The Old Stables, ventilate, insulate, plasterboard and next week plaster, in order to combat the damp. Ok, so far Nick has done practically all of it. Gary and I will do our bit with the plastering and Mary-Ann has insulated the attic and done the tip trips with Topsy. Anyway, more on that to follow.
Gary has been with us almost from the start, leading us in the right direction with the patience of a saint, we wouldn't be anywhere near where we are currently without him. I know I'm incredibly lucky to be working with, and learning from him. Even if I have forgotten what the word 'weekend' means. Or day off, for that matter. Lie in..? I never much liked sitting around anyway, so I'm in the best place, and the view from the island's rooftops definitely makes it worth it.
Martin and Lee have been incredible as well, I know we're probably not always the easiest people to work for, especially when we keep changing our minds! Mary-Ann maintains that we have the best team we could possibly have had, and I think we all agree.
Sandy, Tom and Adam have been up as much as they possibly can, and it always lovely to see them, and for them to see the progress we've made on their side. Keep working Tom, it's not long now!
Thanks for making it to the end!
~Jenny



































































